Education & Community
-
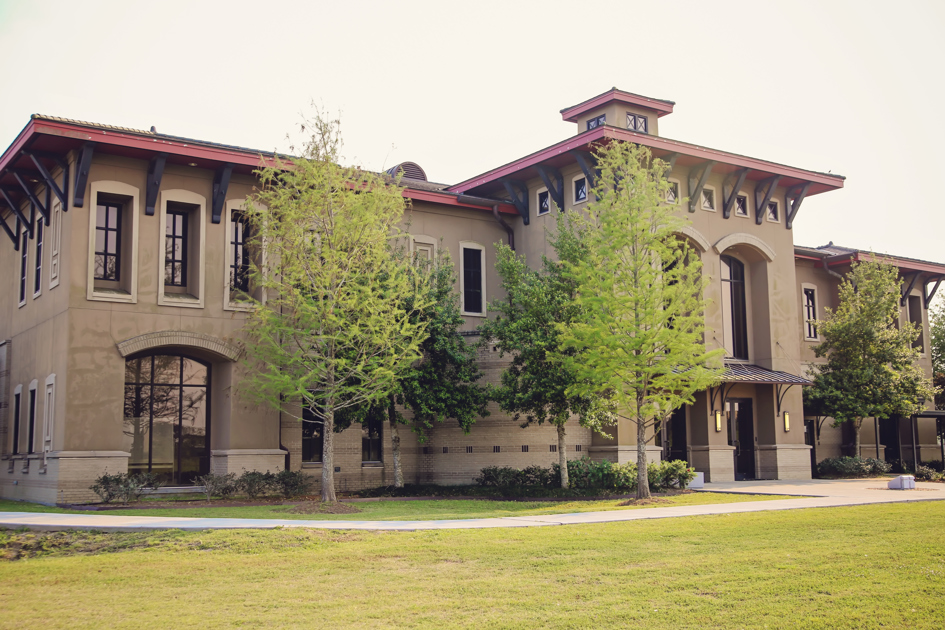
ASCENSION EPISCOPAL SCHOOL SUGAR MILL POND CAMPUS | Lafayette, LA
ADG Engineering designed the mechanical, electrical, plumbing and fire protection systems of a new high school campus in Sugar Mill Pond. The new campus design included a classroom building with administration, library, science, art and classroom spaces along with a competitive gym building housing lockers, weight rooms, concessions and meeting spaces.
-
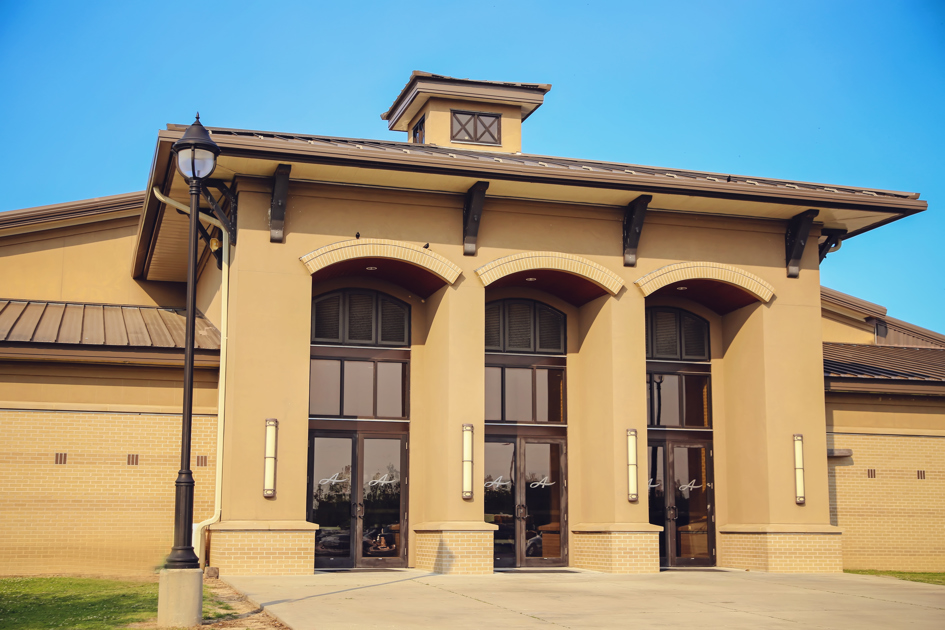
ASCENSION EPISCOPAL SCHOOL SUGAR MILL POND CAMPUS | Lafayette, LA
ADG Engineering designed the mechanical, electrical, plumbing and fire protection systems of a new high school campus in Sugar Mill Pond. The new campus design included a classroom building with administration, library, science, art and classroom spaces along with a competitive gym building housing lockers, weight rooms, concessions and meeting spaces.
-
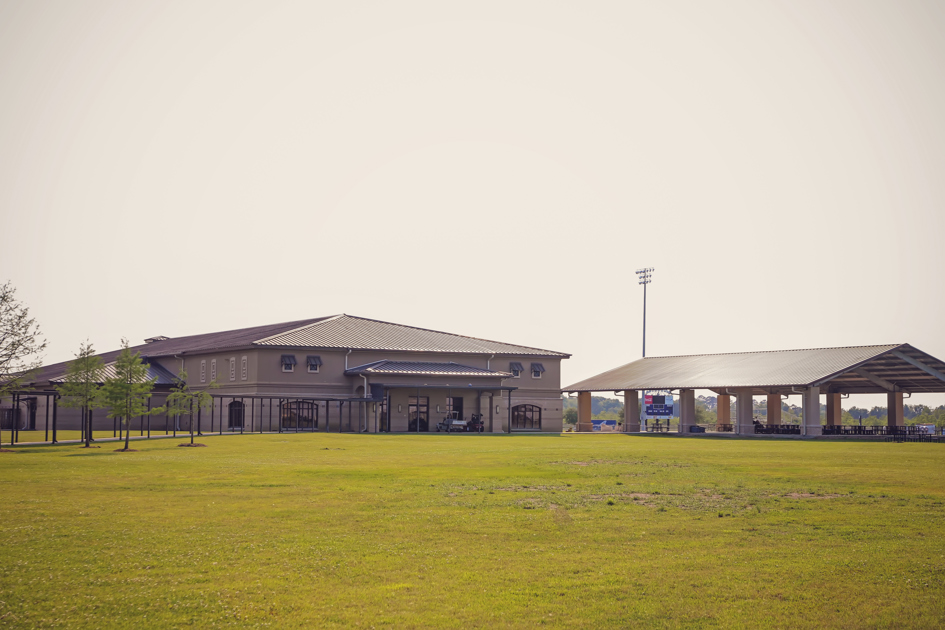
ASCENSION EPISCOPAL SCHOOL SUGAR MILL POND CAMPUS | Lafayette, LA
ADG Engineering designed the mechanical, electrical, plumbing and fire protection systems of a new high school campus in Sugar Mill Pond. The new campus design included a classroom building with administration, library, science, art and classroom spaces along with a competitive gym building housing lockers, weight rooms, concessions and meeting spaces.
-
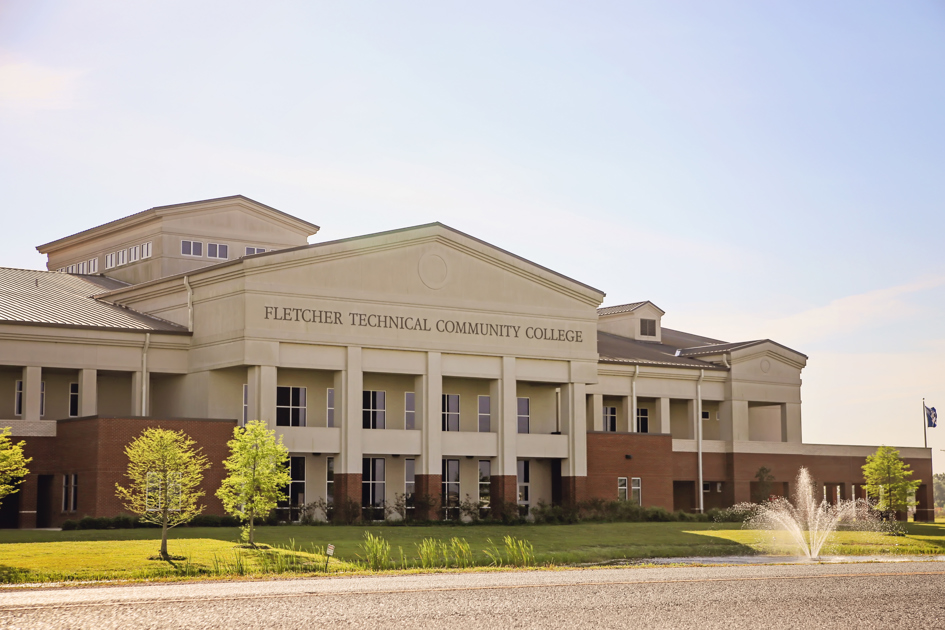
FLETCHER TECHNICAL COMMUNITY COLLEGE | Thibodaux, Louisiana
Cost: $19,000,000| Square Feet: 100,000
Associated Design Group, Inc. designed the HVAC system for this technical college campus near Thibodaux, LA. This project was a design build project. The HVAC systems were composed of 8 chilled water variable air volume (VAV) air handling units serving VAV boxes with electric heat. The entire HVAC system is controlled by a web based energy management system.
-
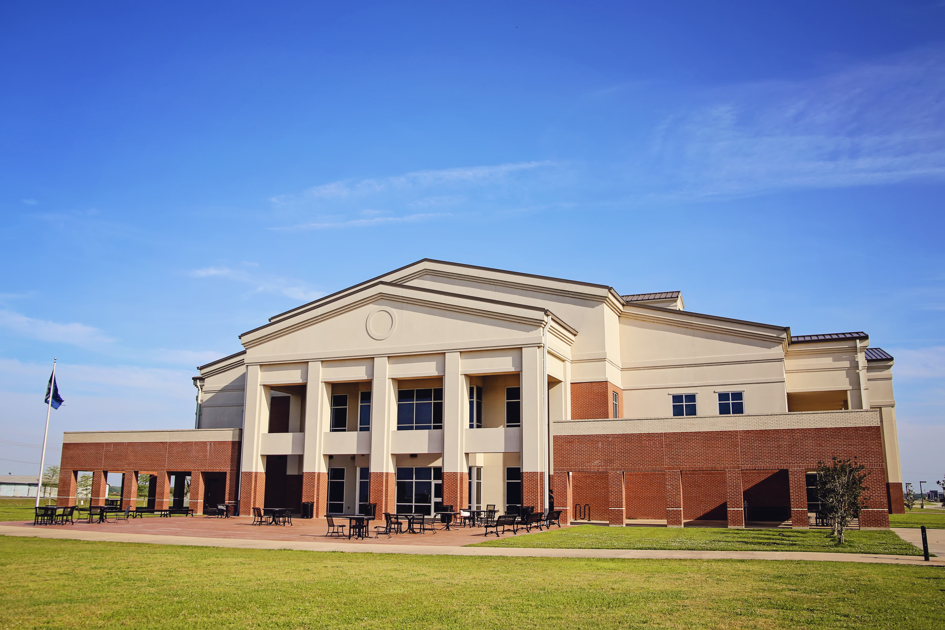
FLETCHER TECHNICAL COMMUNITY COLLEGE | Thibodaux, Louisiana
Cost: $19,000,000| Square Feet: 100,000
Associated Design Group, Inc. designed the HVAC system for this technical college campus near Thibodaux, LA. This project was a design build project. The HVAC systems were composed of 8 chilled water variable air volume (VAV) air handling units serving VAV boxes with electric heat. The entire HVAC system is controlled by a web based energy management system.
-
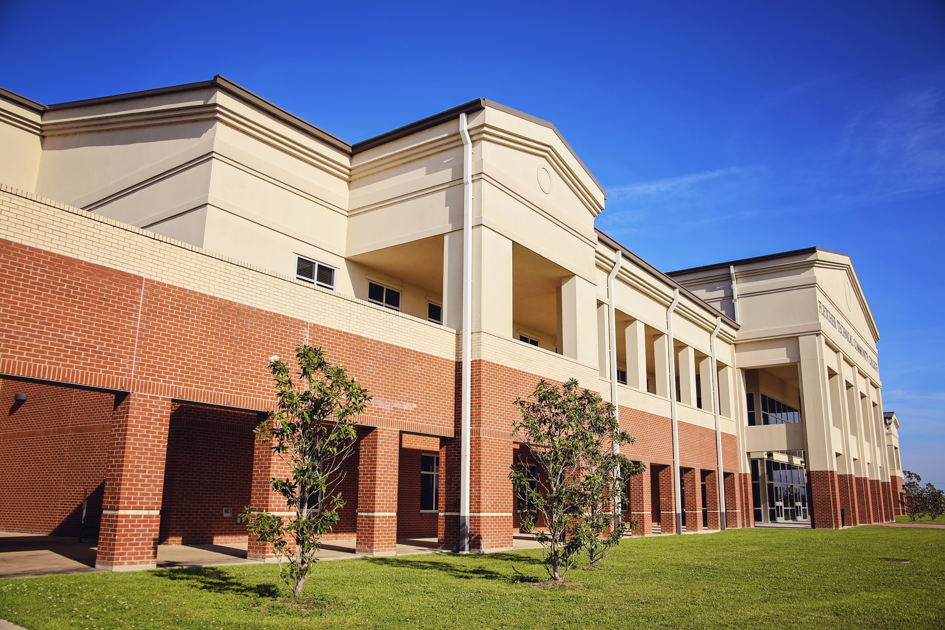
FLETCHER TECHNICAL COMMUNITY COLLEGE | Thibodaux, Louisiana
Cost: $19,000,000| Square Feet: 100,000
Associated Design Group, Inc. designed the HVAC system for this technical college campus near Thibodaux, LA. This project was a design build project. The HVAC systems were composed of 8 chilled water variable air volume (VAV) air handling units serving VAV boxes with electric heat. The entire HVAC system is controlled by a web based energy management system.
-
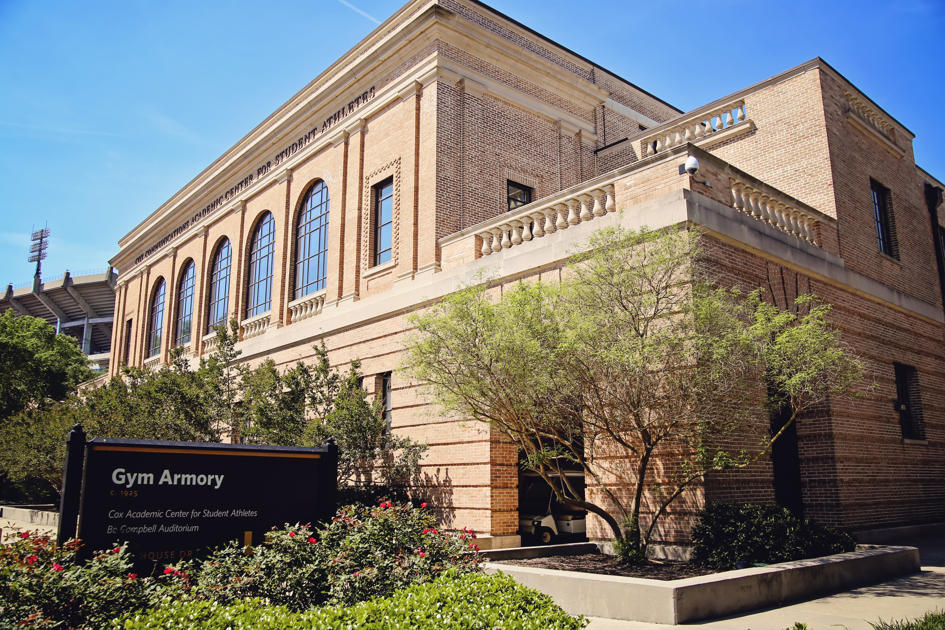
LSU Academic Center for Student Athletes | Baton Rouge , Louisiana
Cost: $11,900,000 | Square Feet: 75,000
Total MEP/FP renovation of National Historic (1927) structure housing a 1,000 seat auditorium, lecture halls, classrooms, computer labs, and a state-of-the-art distance learning facility. Renovation integrated LSU central utility distribution systems to building HVAC, plumbing and electrical components. Innovative lighting system approach enhanced architectural building systems, ceilings, and finished.
-
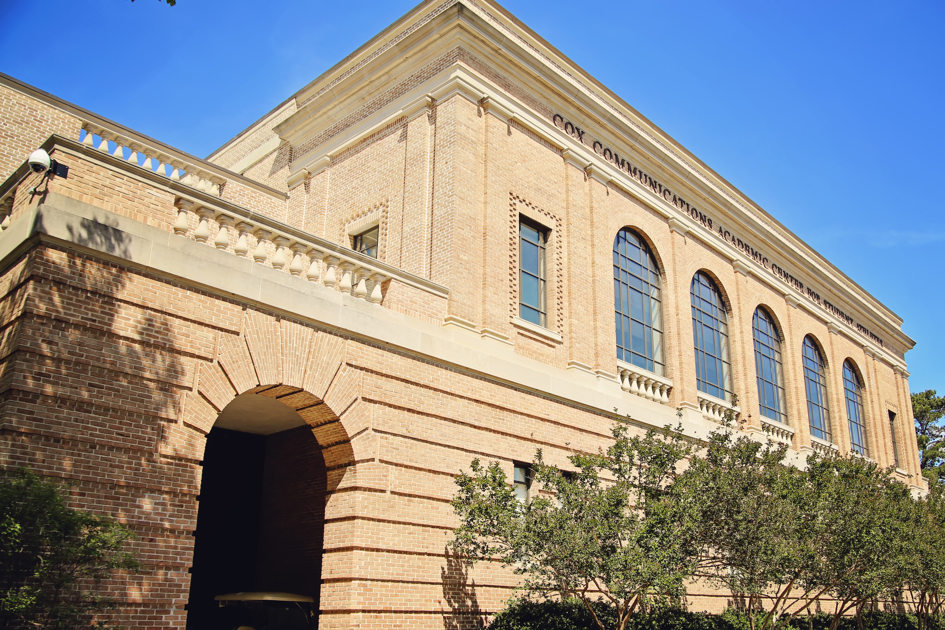
LSU Academic Center for Student Athletes | Baton Rouge , Louisiana
Cost: $11,900,000 | Square Feet: 75,000
Total MEP/FP renovation of National Historic (1927) structure housing a 1,000 seat auditorium, lecture halls, classrooms, computer labs, and a state-of-the-art distance learning facility. Renovation integrated LSU central utility distribution systems to building HVAC, plumbing and electrical components. Innovative lighting system approach enhanced architectural building systems, ceilings, and finished.
-
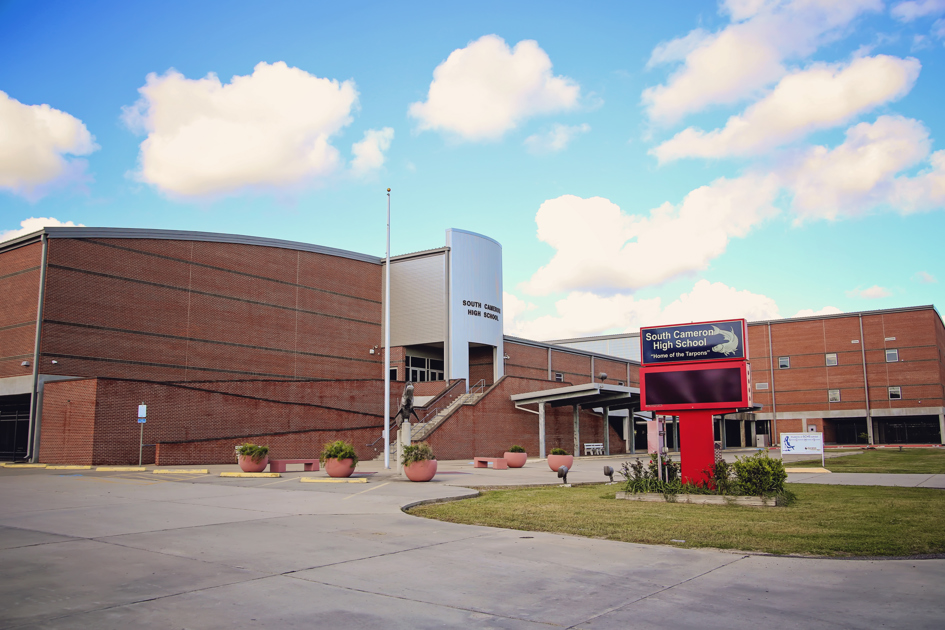
South Cameron High School | Cameron , Louisiana
Cost: $20,500,000 | Square Feet: 102,000
This project consisted of the design of a new replacement facility for Cameron High School that was destroyed during Hurricane Rita. The replacement facility included approximately 102,000 square feet of classrooms, offices, kitchen, cafetorium, and library areas elevated approximately 14 feet above grade level. HVAC system design included air conditioning all areas, general restroom exhaust, science lab fume hood exhaust, and kitchen ventilation design. The air conditioning system was composed of several variable volume split system direct expansion air handling units supplying air through medium pressure duct work to VAV boxes in each classroom and constant volume split system direct expansion air handling units for the administration areas. All mechanical equipment was controlled by a DDC temperature controls system. Plumbing design included domestic water piping, sanitary sewer and vent piping, natural gas piping for the kitchen equipment and natural gas generator. Fire protection design included a wet pipe system throughout the facility served by a dedicated fire pump. The parking area and commons areas below first floor level were served by a corrosion resistant dry pipe sprinkler system.
-
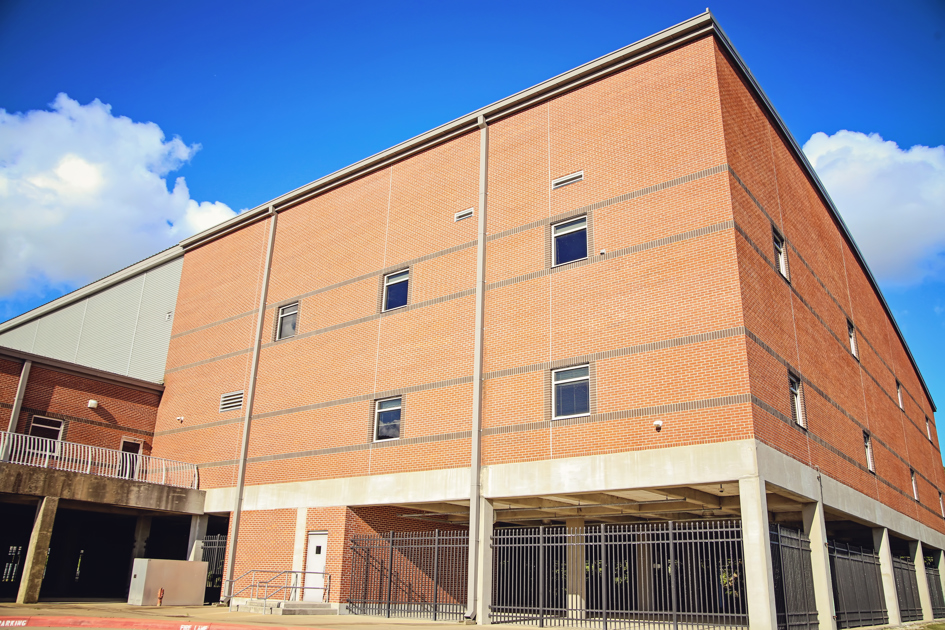
South Cameron High School | Cameron , Louisiana
Cost: $20,500,000 | Square Feet: 102,000
This project consisted of the design of a new replacement facility for Cameron High School that was destroyed during Hurricane Rita. The replacement facility included approximately 102,000 square feet of classrooms, offices, kitchen, cafetorium, and library areas elevated approximately 14 feet above grade level. HVAC system design included air conditioning all areas, general restroom exhaust, science lab fume hood exhaust, and kitchen ventilation design. The air conditioning system was composed of several variable volume split system direct expansion air handling units supplying air through medium pressure duct work to VAV boxes in each classroom and constant volume split system direct expansion air handling units for the administration areas. All mechanical equipment was controlled by a DDC temperature controls system. Plumbing design included domestic water piping, sanitary sewer and vent piping, natural gas piping for the kitchen equipment and natural gas generator. Fire protection design included a wet pipe system throughout the facility served by a dedicated fire pump. The parking area and commons areas below first floor level were served by a corrosion resistant dry pipe sprinkler system.
-
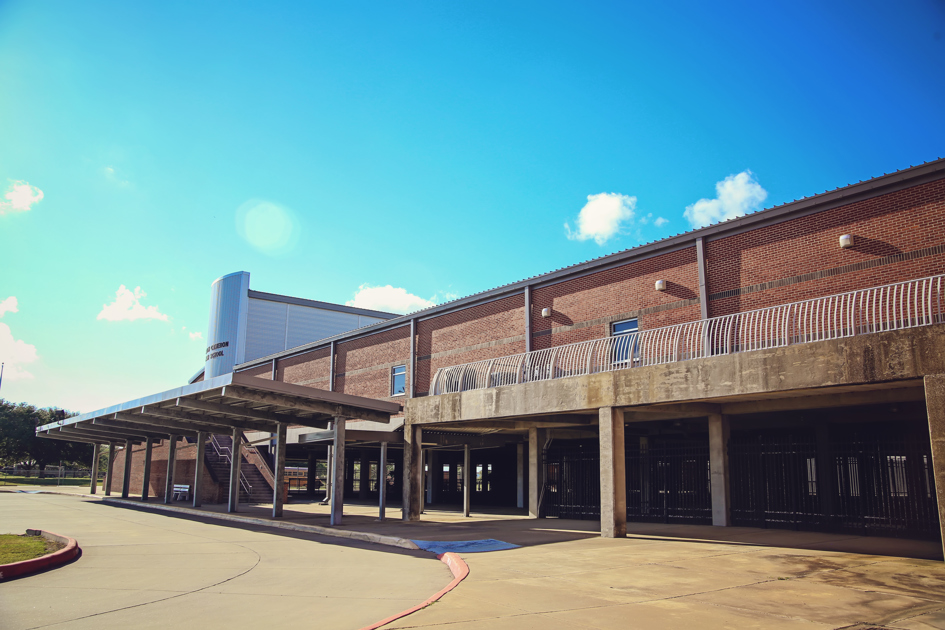
South Cameron High School | Cameron , Louisiana
Cost: $20,500,000 | Square Feet: 102,000
This project consisted of the design of a new replacement facility for Cameron High School that was destroyed during Hurricane Rita. The replacement facility included approximately 102,000 square feet of classrooms, offices, kitchen, cafetorium, and library areas elevated approximately 14 feet above grade level. HVAC system design included air conditioning all areas, general restroom exhaust, science lab fume hood exhaust, and kitchen ventilation design. The air conditioning system was composed of several variable volume split system direct expansion air handling units supplying air through medium pressure duct work to VAV boxes in each classroom and constant volume split system direct expansion air handling units for the administration areas. All mechanical equipment was controlled by a DDC temperature controls system. Plumbing design included domestic water piping, sanitary sewer and vent piping, natural gas piping for the kitchen equipment and natural gas generator. Fire protection design included a wet pipe system throughout the facility served by a dedicated fire pump. The parking area and commons areas below first floor level were served by a corrosion resistant dry pipe sprinkler system.
-
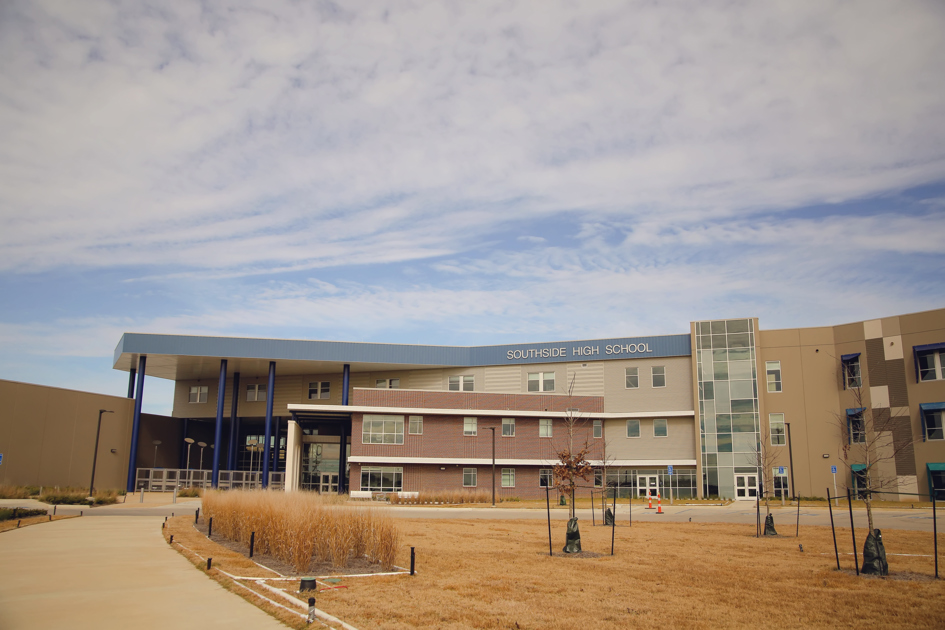
Southside High School | Lafayette, Louisiana
Cost: $63,000,000| Square Feet: 263,000
Southside High School is a fast track project with construction of the 263,000 square foot facility being completed in 12 months. Construction of the 3 story facility is being performed in a CMAR (Construction Management At Risk) delivery method. The project will be LEED certified. ADG provided complete MEP/FP design services for this project.
-
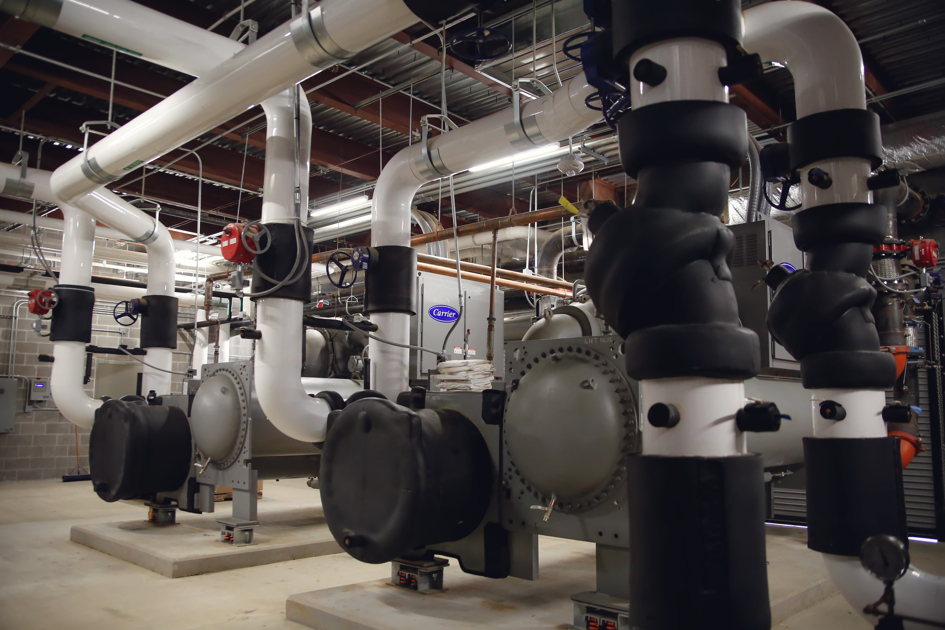
Southside High School | Lafayette, Louisiana
Cost: $63,000,000| Square Feet: 263,000
Southside High School is a fast track project with construction of the 263,000 square foot facility being completed in 12 months. Construction of the 3 story facility is being performed in a CMAR (Construction Management At Risk) delivery method. The project will be LEED certified. ADG provided complete MEP/FP design services for this project.
-
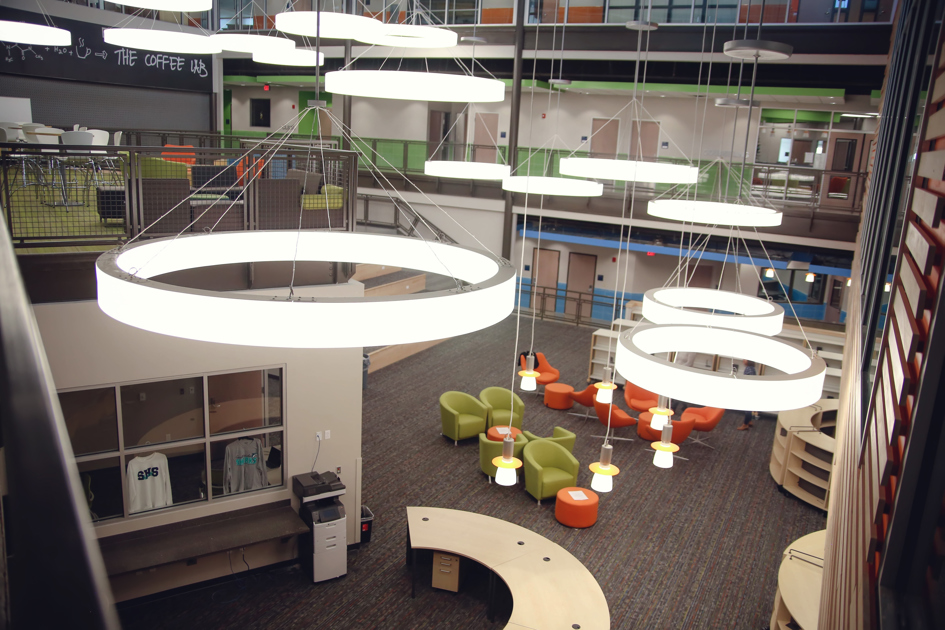
Southside High School | Lafayette, Louisiana
Cost: $63,000,000| Square Feet: 263,000
Southside High School is a fast track project with construction of the 263,000 square foot facility being completed in 12 months. Construction of the 3 story facility is being performed in a CMAR (Construction Management At Risk) delivery method. The project will be LEED certified. ADG provided complete MEP/FP design services for this project.
-
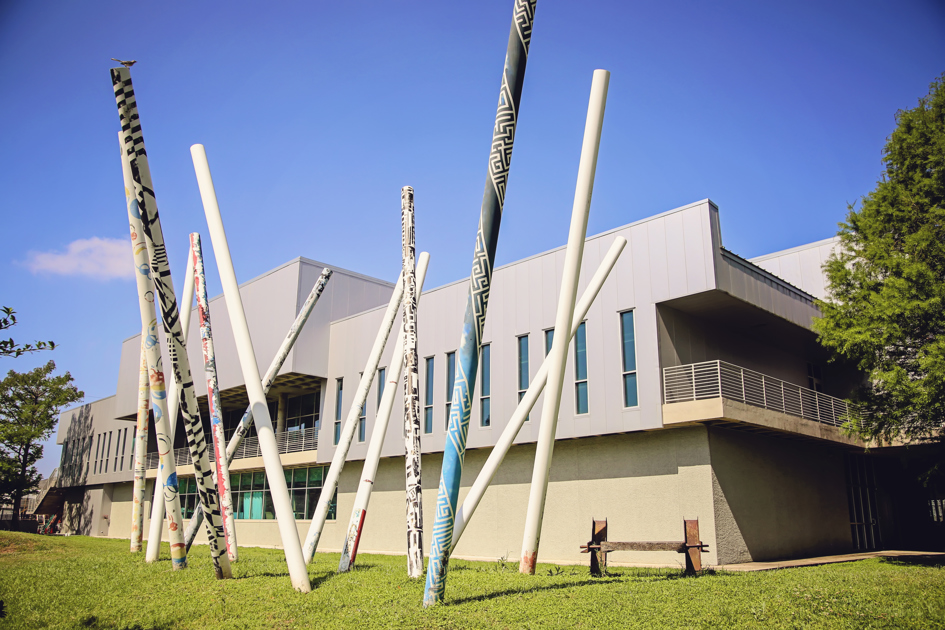
UNIVERSITY OF LOUISIANA AT LAFAYETTE FLETCHER HALL | LAFAYETTE, LA
Cost: $4,000,000| Square Feet: 35,000
ADG provided HVAC, Fire Protection, and Electrical service for this renovation project on the campus of the University of Louisiana at Lafayette. The project included the additions of five (5) shell spaces for future classroom and office spaces that are to be built out as part of phase II of this project. It also included renovating approximately 21,785 square foot of the existing facility.
-
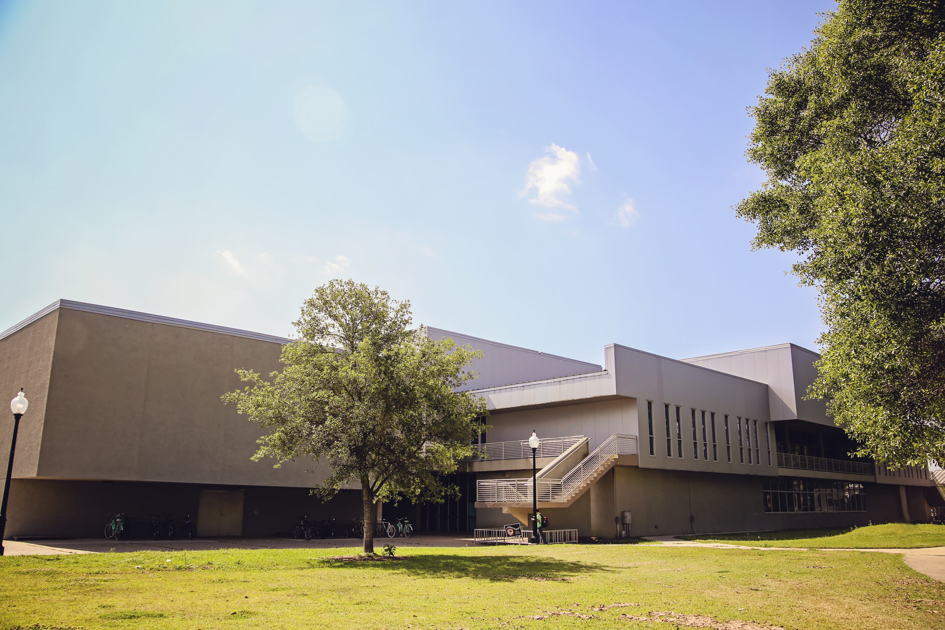
UNIVERSITY OF LOUISIANA AT LAFAYETTE FLETCHER HALL | LAFAYETTE, LA
Cost: $4,000,000| Square Feet: 35,000
The renovations included installing a new grid system, lighting and constructing new exterior walls to create an interior corridor space on all three (3) levels. As part of this project, ADG designed the air conditioning for the new shell spaces along with modifying the existing HVAC systems to accommodate the renovations that occurred as part of this project.
-
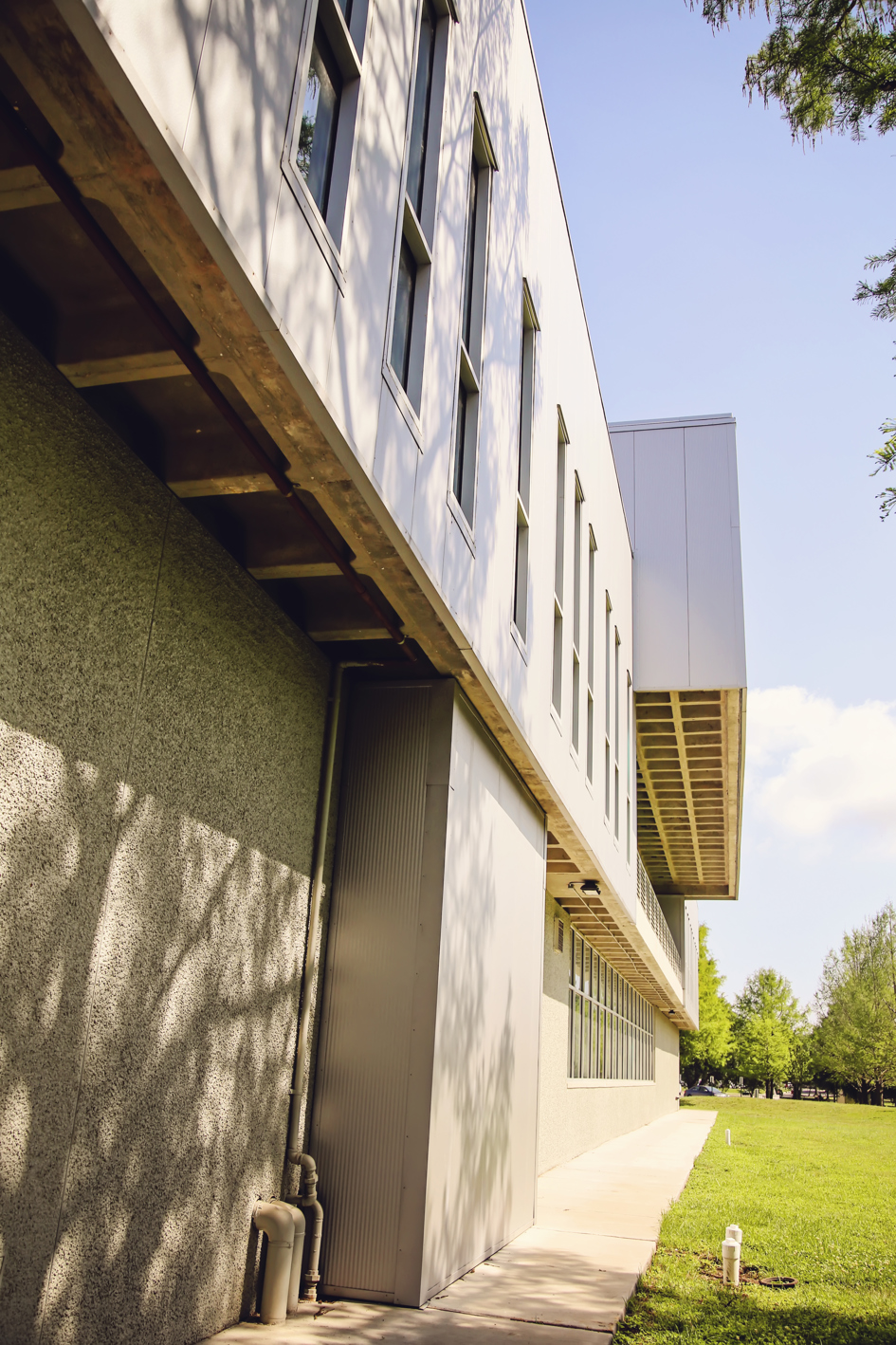
UNIVERSITY OF LOUISIANA AT LAFAYETTE FLETCHER HALL | LAFAYETTE, LA
Cost: $4,000,000| Square Feet: 35,000
The facility's existing outdated fire alarm system was replaced with a new modern system to provide an increase in student and staff safety. Lighting in the project areas was replaced resulting in lighting levels double that of the existing lighting system while not increasing energy consumption. Electrical outlets were added in numerous locations to accommodate current student needs.

