Office & Commercial
-
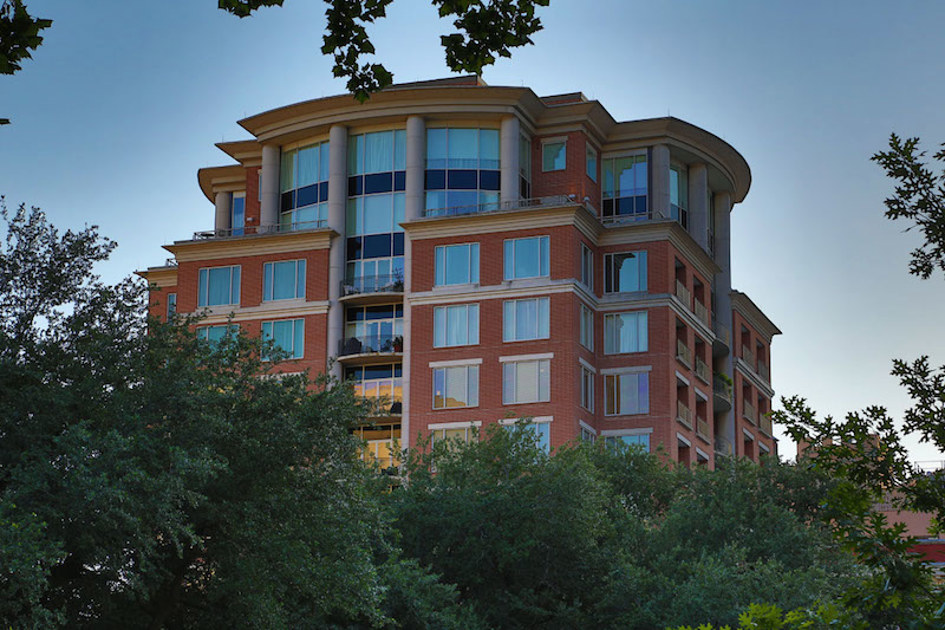
625 CONDOMINIUMS | New Orleans, Louisiana
Private, luxury high rise condominium with 39 residential units and 3 commercial units. The building features private parking garage, fitness center, pool, sauna, 3 reception rooms with catering kitchen, conference room. ADG Engineering provided services in mechanical, electrical, plumbing, and fire protection.
-
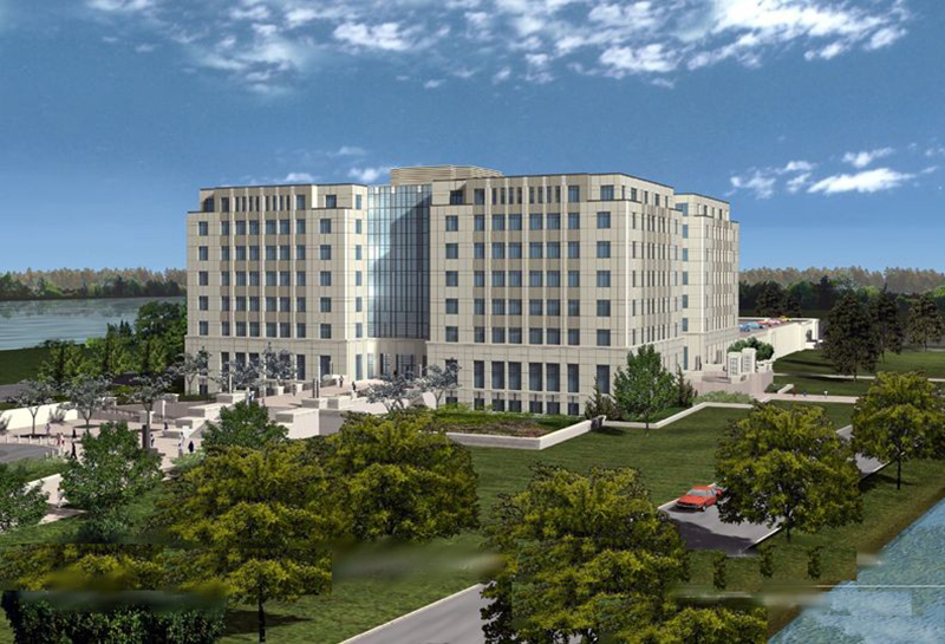
CLAIBORNE OFFICE BUILDING | Baton Rouge, Louisiana
Cost: $73,000,000| Square Feet: 1,500,000
Design of a new 8 floor high-rise office building with energy saving HVAC systems and day lighting using light shelves. HVAC systems included chilled water (from our Capital Complex District Cooling Plant) with variable chilled water flow technology to provide cooling capacity for distributed air handling units with variable speed controls. The Louisiana State Capitol Complex consists of 14 separate buildings with plans for future additions of 3 buildings in excess of 1.5 million square feet. ADG was responsible for designing the District Cooling Plant for the State Capital complex with capability of expansion for the new buildings.
-
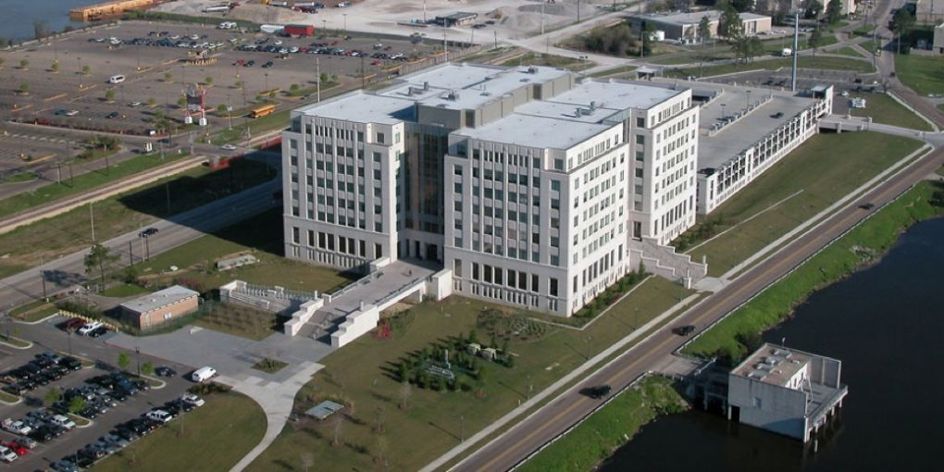
CLAIBORNE OFFICE BUILDING | Baton Rouge, Louisiana
Cost: $73,000,000| Square Feet: 1,500,000
Design of a new 8 floor high-rise office building with energy saving HVAC systems and day lighting using light shelves. HVAC systems included chilled water (from our Capital Complex District Cooling Plant) with variable chilled water flow technology to provide cooling capacity for distributed air handling units with variable speed controls. The Louisiana State Capitol Complex consists of 14 separate buildings with plans for future additions of 3 buildings in excess of 1.5 million square feet. ADG was responsible for designing the District Cooling Plant for the State Capital complex with capability of expansion for the new buildings.
-
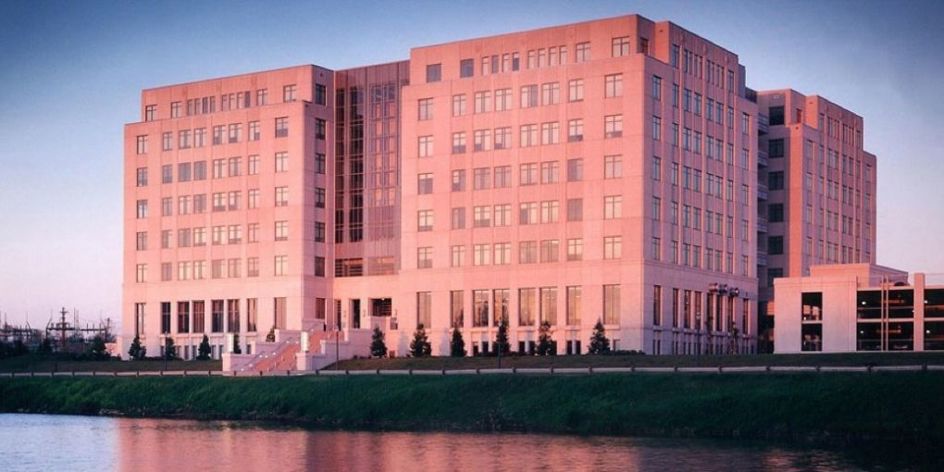
CLAIBORNE OFFICE BUILDING | Baton Rouge, Louisiana
Cost: $73,000,000| Square Feet: 1,500,000
Design of a new 8 floor high-rise office building with energy saving HVAC systems and day lighting using light shelves. HVAC systems included chilled water (from our Capital Complex District Cooling Plant) with variable chilled water flow technology to provide cooling capacity for distributed air handling units with variable speed controls. The Louisiana State Capitol Complex consists of 14 separate buildings with plans for future additions of 3 buildings in excess of 1.5 million square feet. ADG was responsible for designing the District Cooling Plant for the State Capital complex with capability of expansion for the new buildings.
-
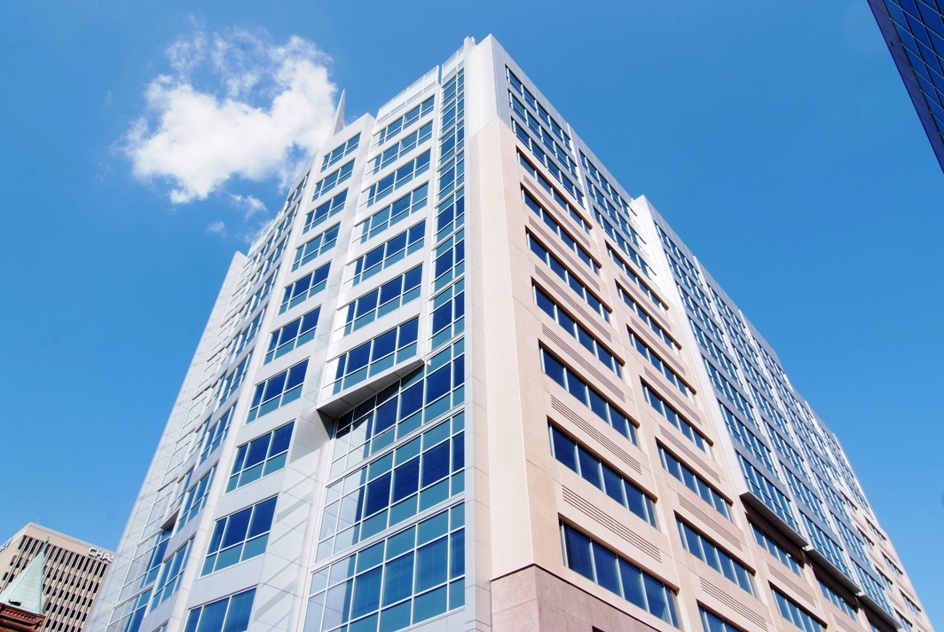
II City Plaza | Baton Rouge, Louisiana
Cost: $44,500,000| Square Feet: 260,000
Project involves partial tenant improvements to the II City Plaza Building in downtown Baton Rouge, Louisiana. Tenant improvement activity occurred on Floors Ten (partial), Eleven and Twelve. Existing facility incorporates chilled water plant with variable speed pumping, enthalpy energy recovery systems, and direct digital control building automation system. Variable air volume HVAC system will be integrated with building systems. Electrical system and controls will integrated with building systems.
-

II City Plaza | Baton Rouge, Louisiana
Cost: $44,500,000| Square Feet: 260,000
Project involves partial tenant improvements to the II City Plaza Building in downtown Baton Rouge, Louisiana. Tenant improvement activity occurred on Floors Ten (partial), Eleven and Twelve. Existing facility incorporates chilled water plant with variable speed pumping, enthalpy energy recovery systems, and direct digital control building automation system. Variable air volume HVAC system will be integrated with building systems. Electrical system and controls will integrated with building systems.
-
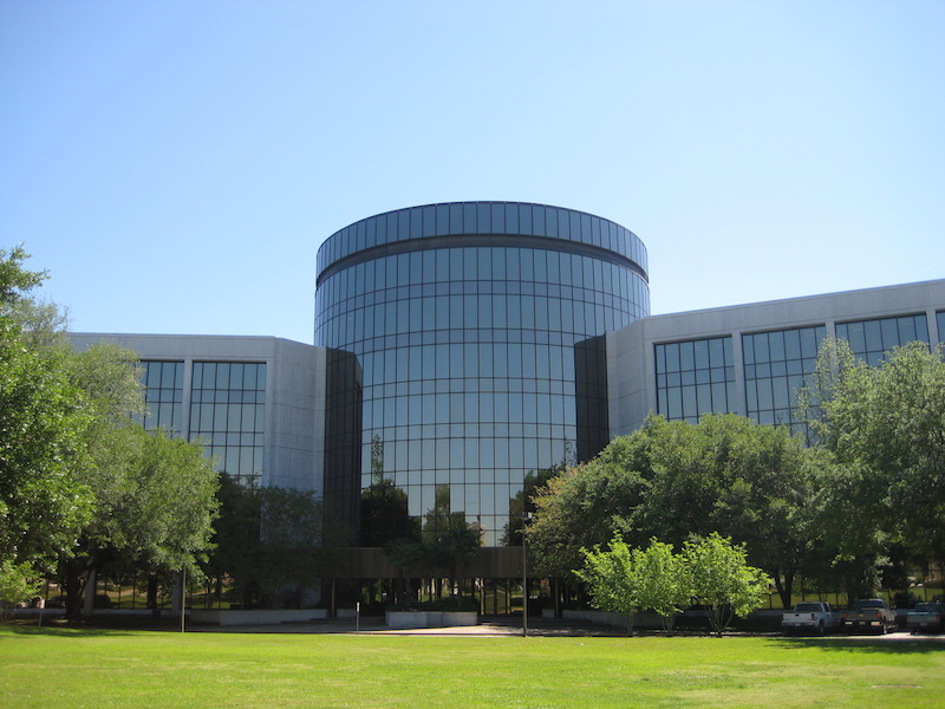
Park Tower | Lafayette, Louisiana
| Square Feet: 243,000Park Tower's spectacular 6-story atrium is a Lafayette landmark. It includes 4 glass elevators, beautiful slate floors and exquisite Roman fountains. The building also features reserved and covered parking spaces, a security access system, 24-hour accessibility, and courtesy officers on duty daily. Associated Design Group provided original engineering for this facility and has performed many improvements in the facility since its original construction.
-
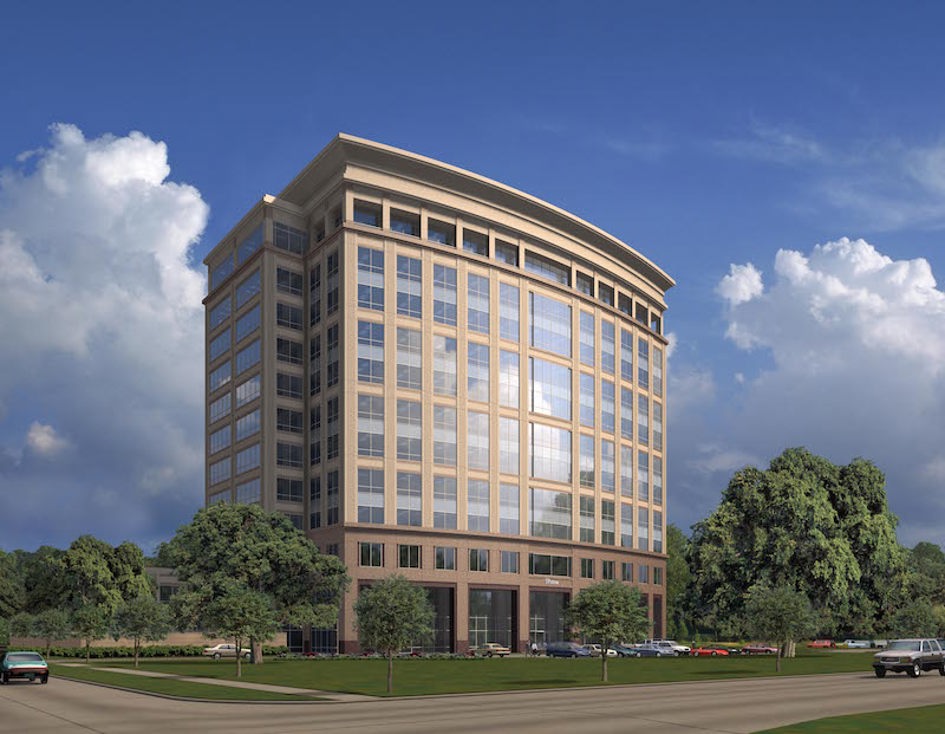
SHAW OFFICE BUILDING WORLD HEADQUARTERS | Baton Rouge, Louisiana
Cost: $80,000,000| Square Feet: 250,000
Construction of this 12 floor, 250,000 square foot class “A” office building consolidates the central office and management functions of CBI (formerly the Shaw Group), primarily a worldwide provider of construction and engineering services to power and process industries. The project includes a 6 floor parking garage and remotely located central plant. The completed project is a jewel in the Baton Rouge, Louisiana nightscape due to the computerized building decorative lighting system.
-
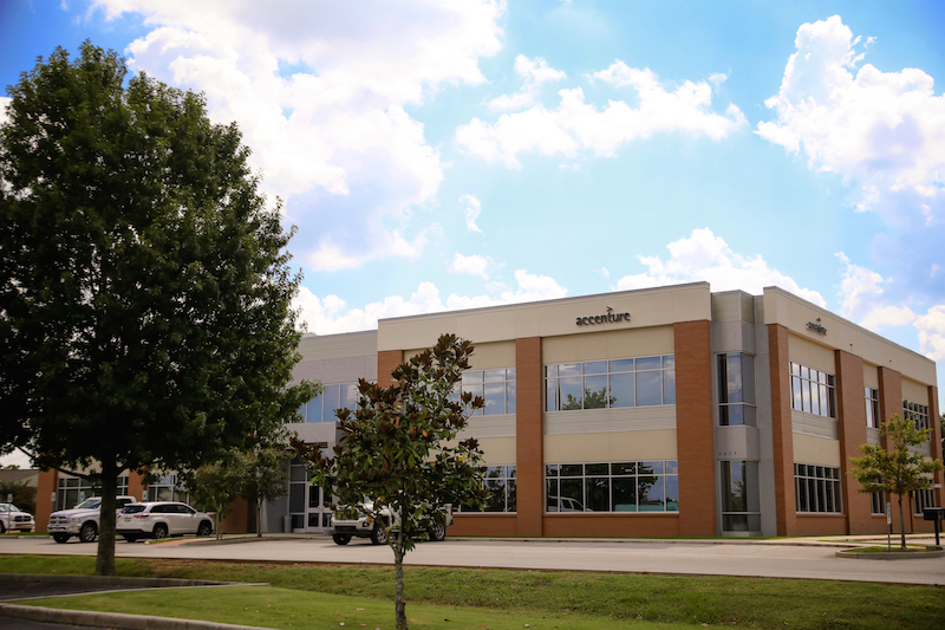
University of Phoenix | Lafayette, Louisiana
Cost: $4,400,000| Square Feet: 31,000
The University of Phoenix Lafayette Campus is a new facility on a green field site. State of the art facility for high education consists of a (2) story office building, (16) classrooms, faculty office space, testing center, student resource center, research area, and study rooms.

